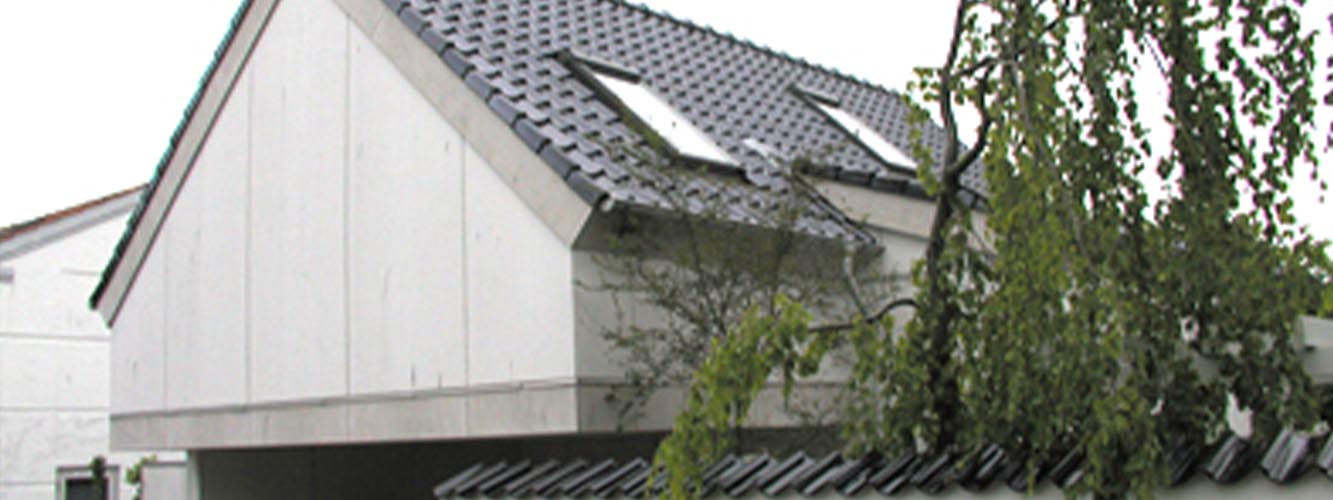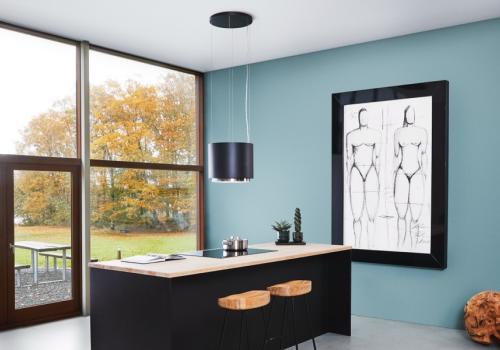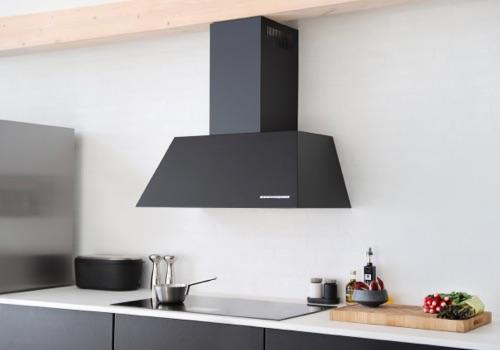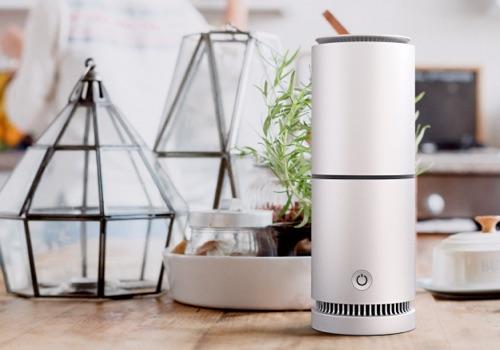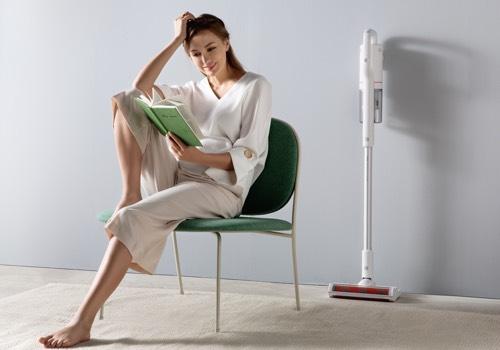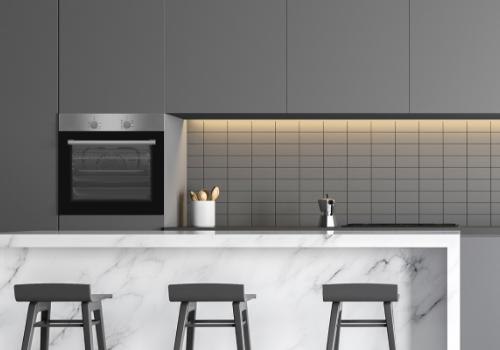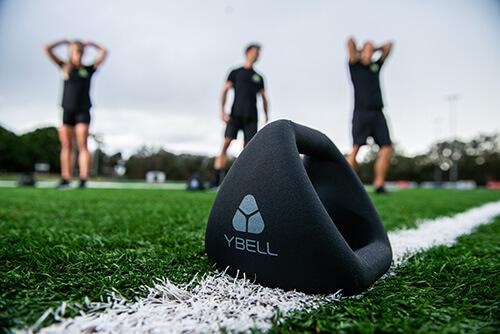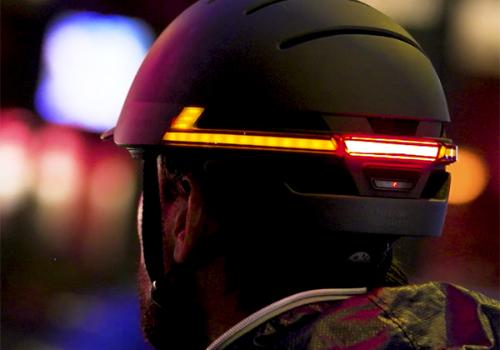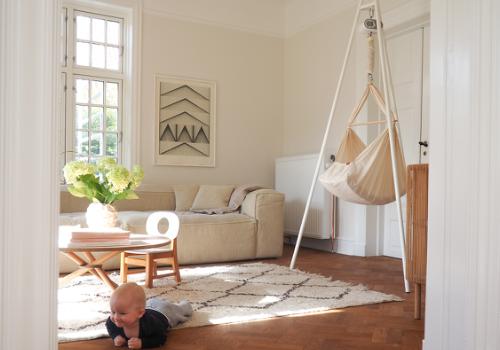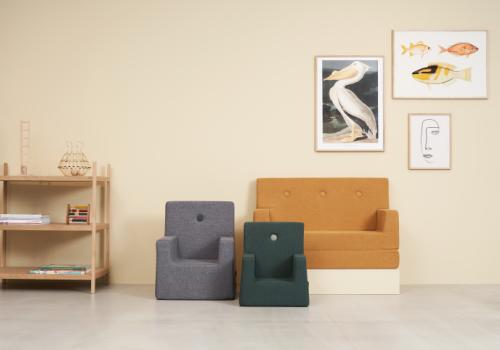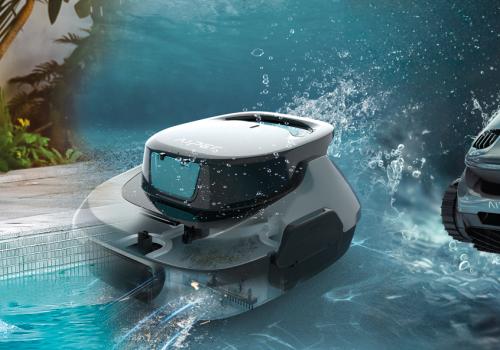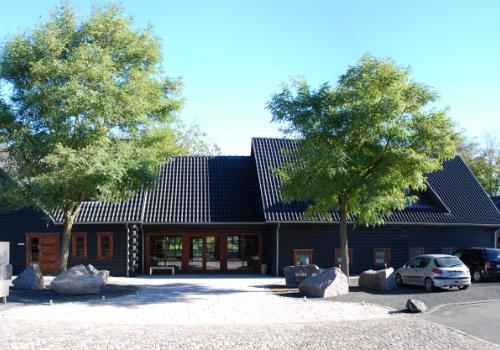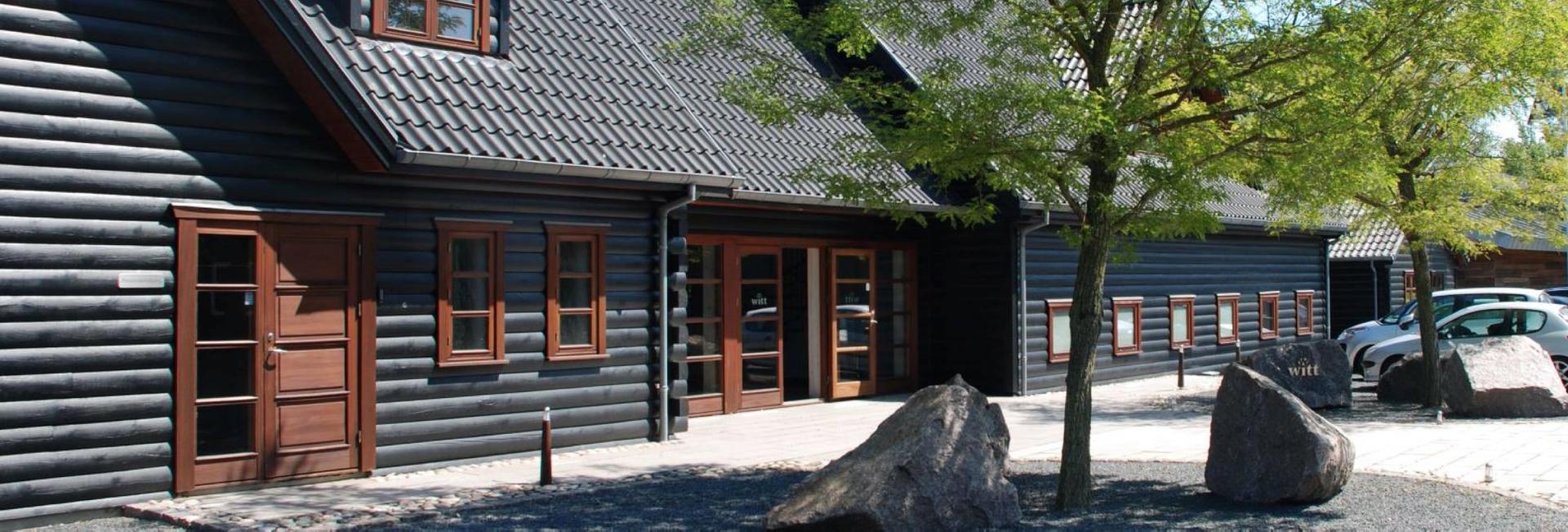Witt timeline
Witt A / S was founded in 1993 by CEO and business owner Allan Witt. You can read about some of the major events in our history below.
-
2021
The administration building is being extended
Once again, we recognize that progress create jobs – and that requires space. Therefore, the administration building was expanded once again to be able to create more office space.
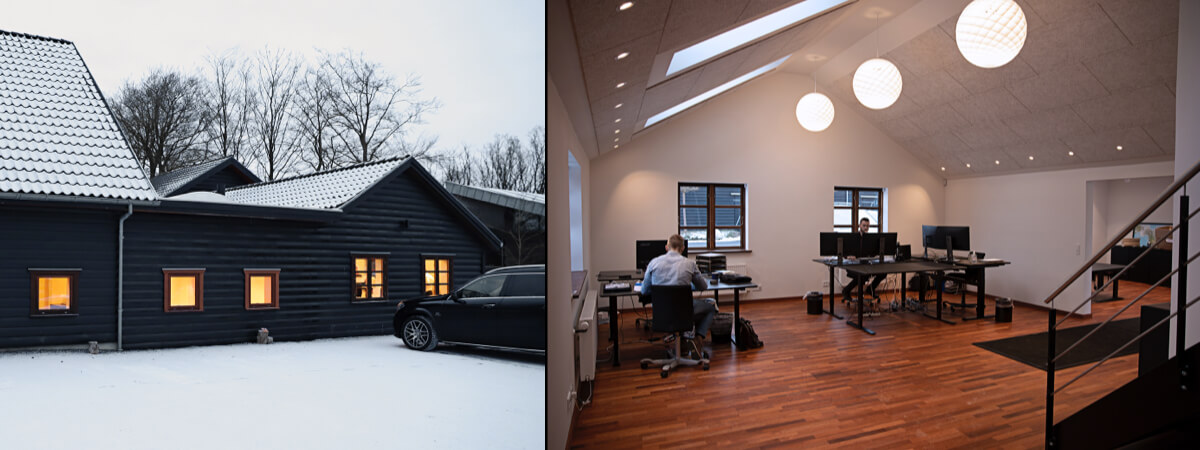
-
2021
Home made food, on the menu
At Witt A/S we have had a long time a dream of having our own chef to take care of our staff. It became a reality in 2021 with the employment of chef Rasmus Hansen, who is a former team member on the National Culinary Team of Denmark
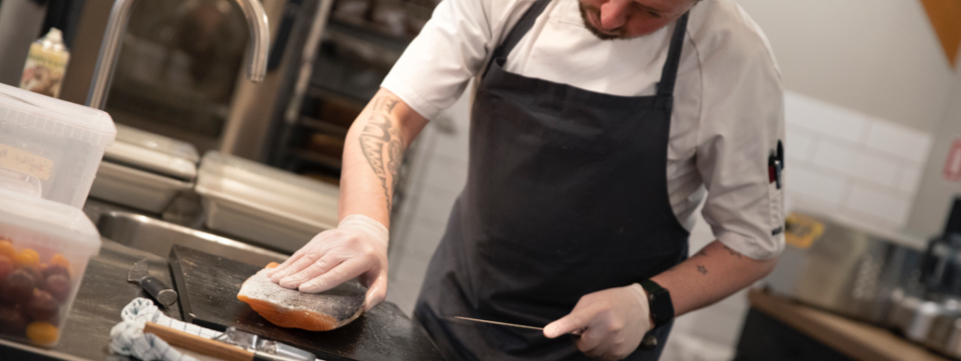
-
2019
New restaurant
We outgrew of our staff cafeteria, so there was a need of a larger one. The new cafeteria includes a full size industrial kitchen.
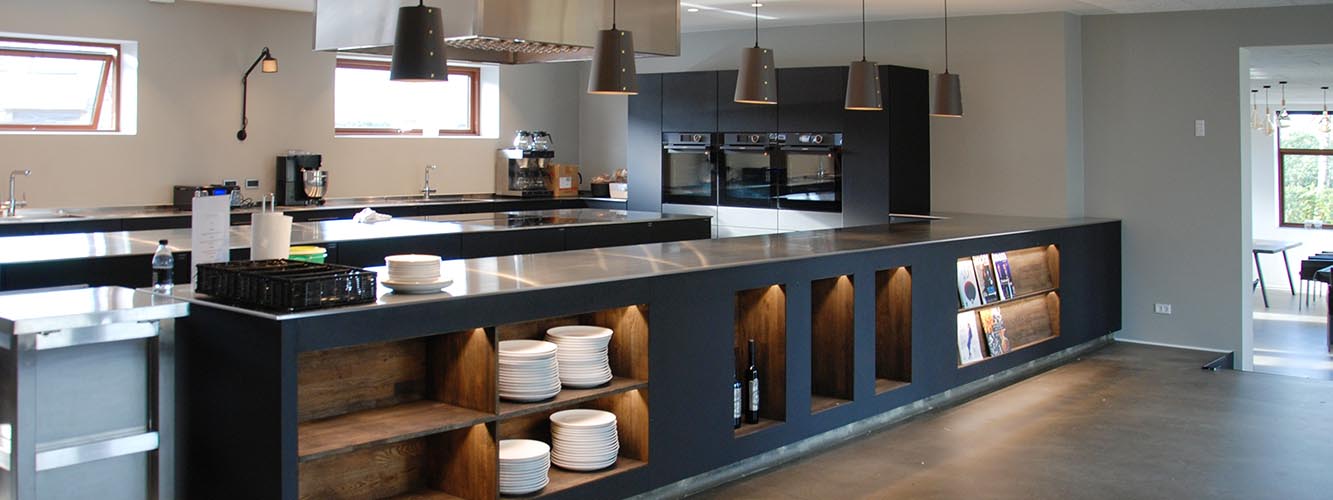
-
2018
Yoga in the DOME
The latest initiative from WittClinic is yoga, which has already proven to be a big hit. An extremely talented and professional instructor teaches yoga several times a week in one of our innovative DOME-houses.
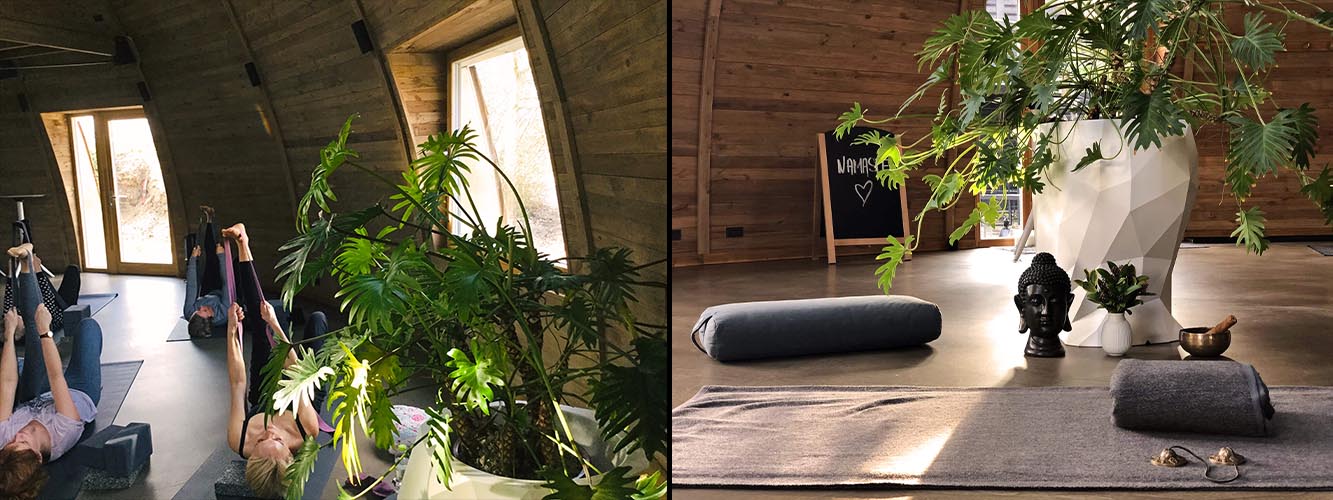
-
2018
The administration building is being extended
As the company grew even bigger, the need for more space grew. Our administration building was expanded by 550 m2
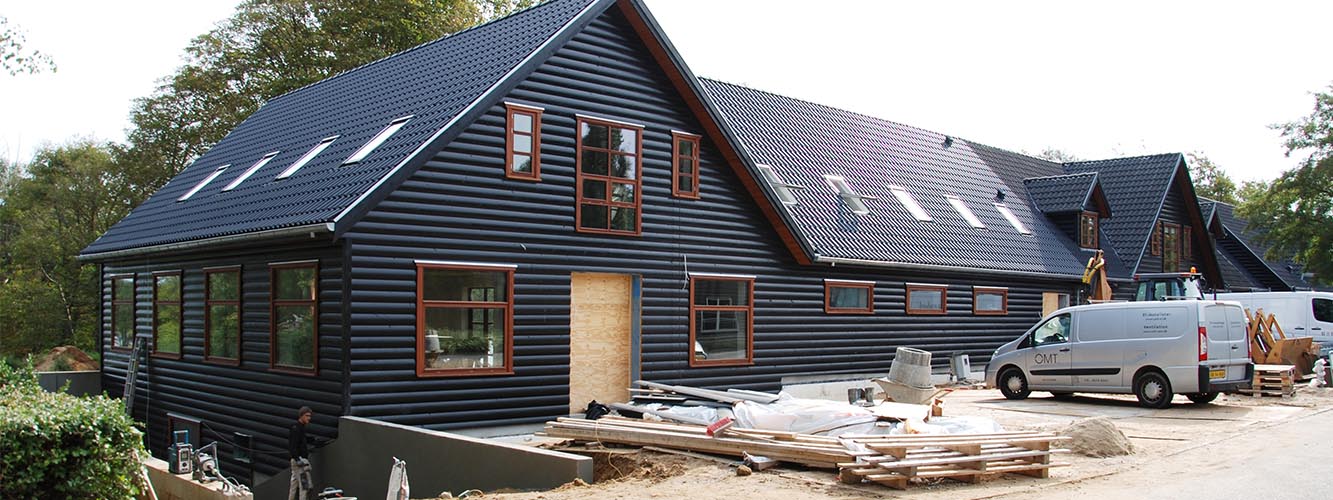
-
2018
New E-commute showroom
A new building of 850 m2 will be our new E-commute showroom and will contain our range of Witt E-bikes, Seqway products etc. The building will also include test tracks and offices.
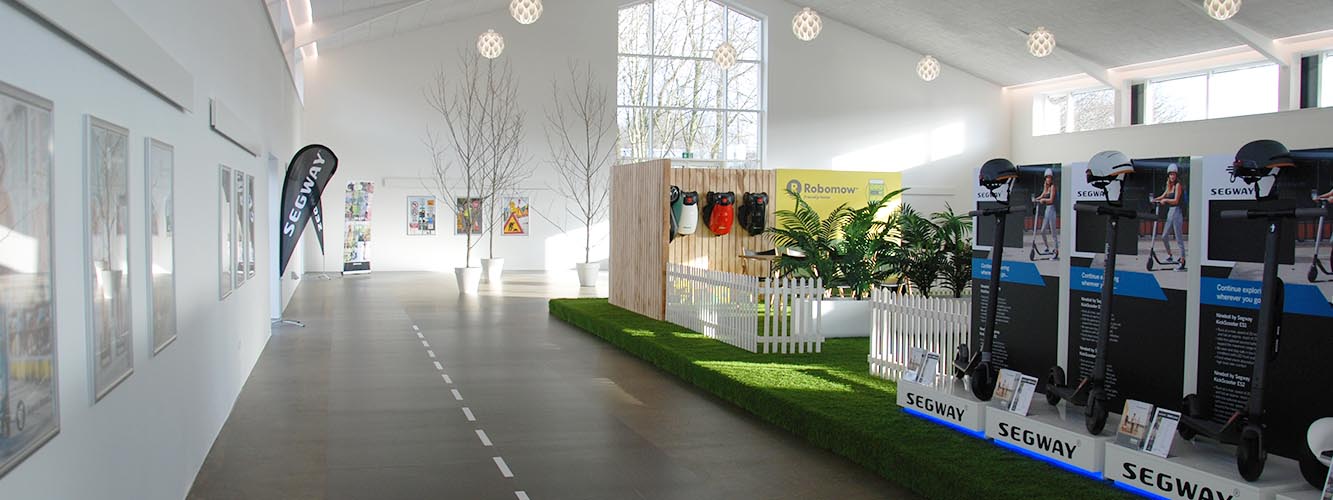
-
2017
Pop-up restaurant
With an extension to one of our DOME houses, we were ready to welcome guests into our gourmet restaurant facilities.
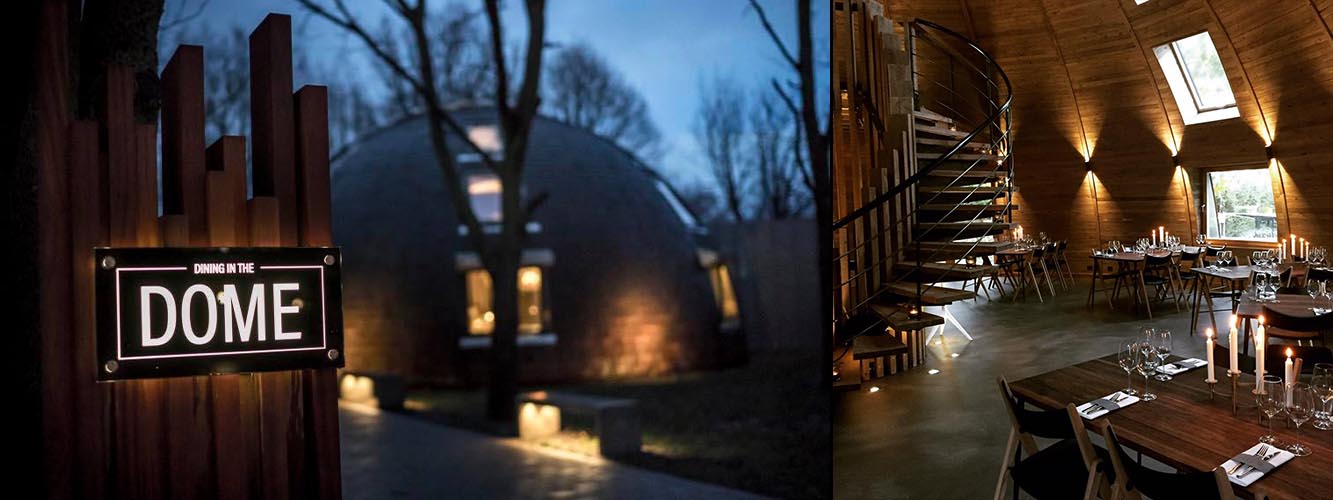
-
2017
New Warehouse
Another warehouse is being built. The new 1000 m2 warehouse will provide more space for storage and improve warehouse/products logistics.
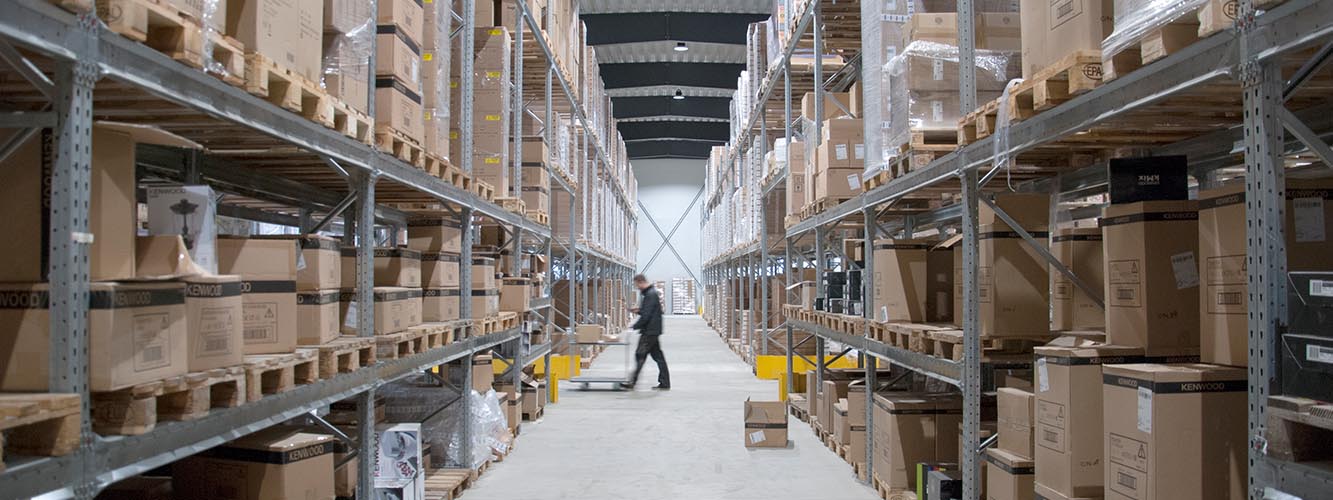
-
2017
The administration building is being extended
With a growth in employee numbers also follows the need for more space. Witt’s head quarters located beside Gødstrup Lake, is expanded by 500 m2.
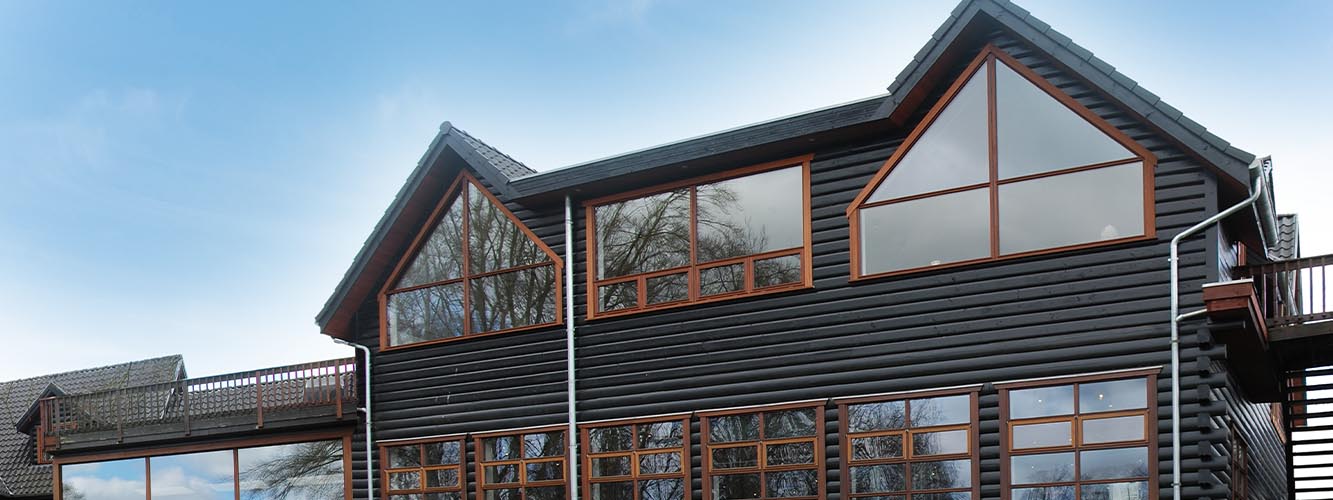
-
2016
New Warehouse
In the summer of 2016, our new 4000 m2 warehouse building was build. This doubled Witt’s storage space. Witt is now offering “state of art” facilities, where service and the process of loading and unloading of goods are optimized.
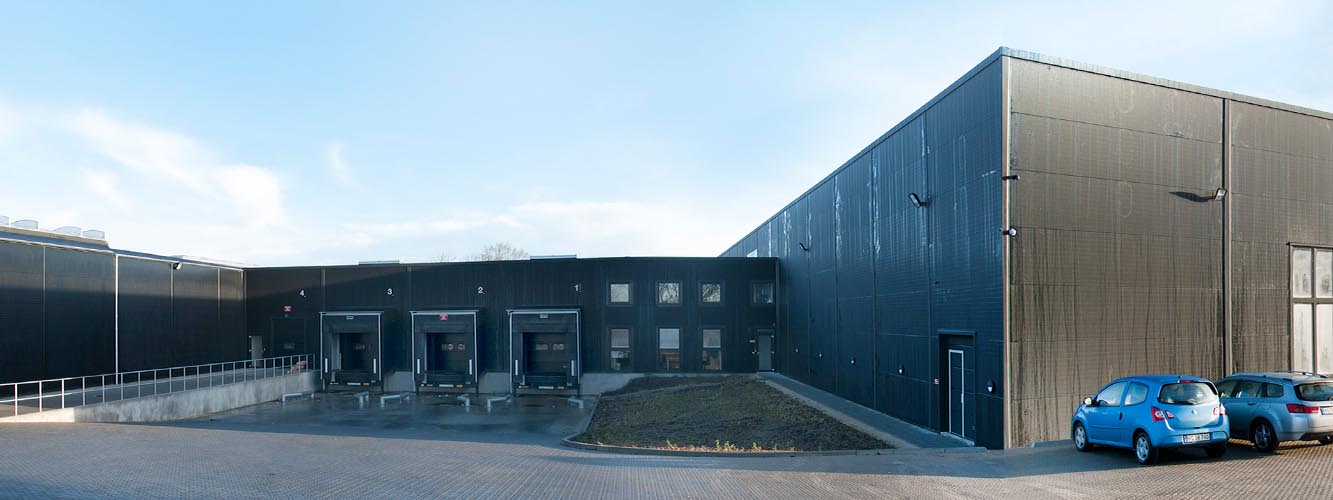
-
2016
WittClinic
In 2016 we establish and add a cosmetic- and wellness clinic in the same house as WittCare
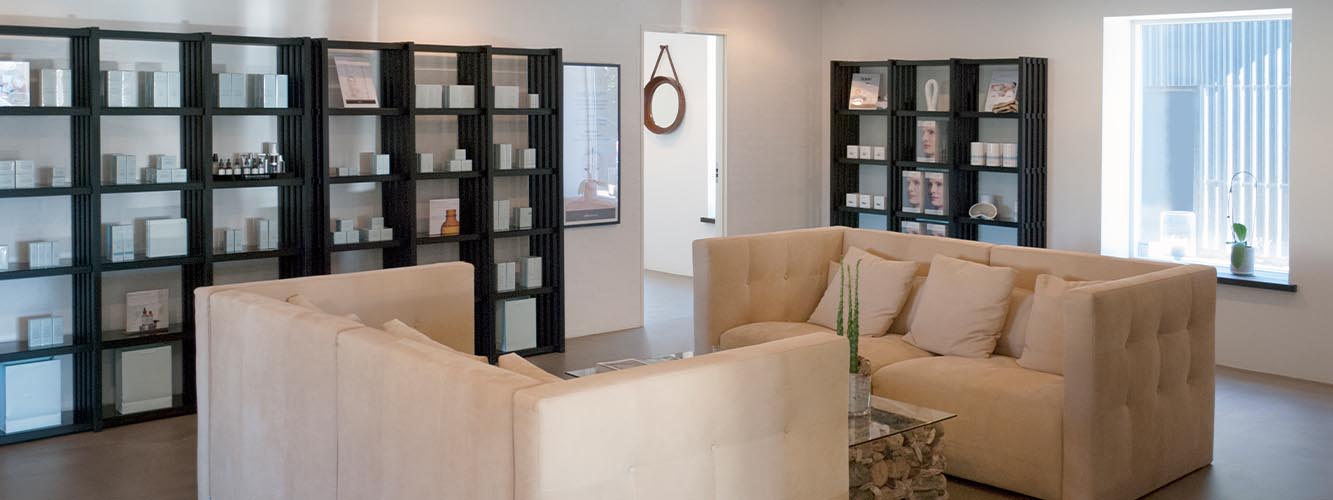
-
2015
Witt DOME
The latest initiative from WittClinic is yoga, which has already proven to be a big hit. An extremely talented and professional instructor teaches yoga several times a week in one of our innovative DOME-houses.
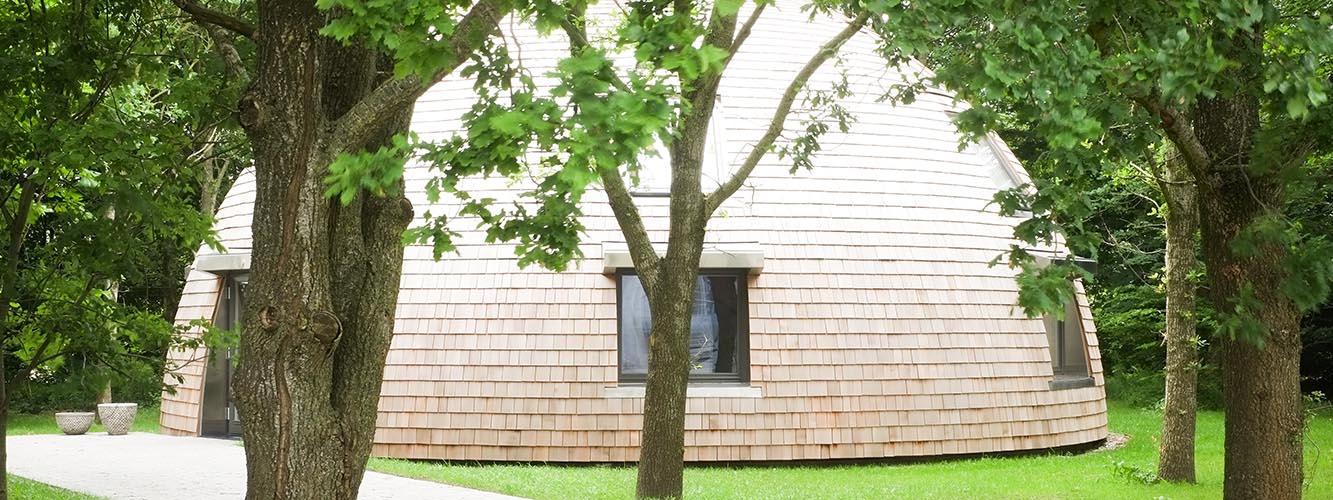
-
2015
Warehouse expansion
Constantly growing and constantly expanding with new brands and products, the need for even more storage space increases.
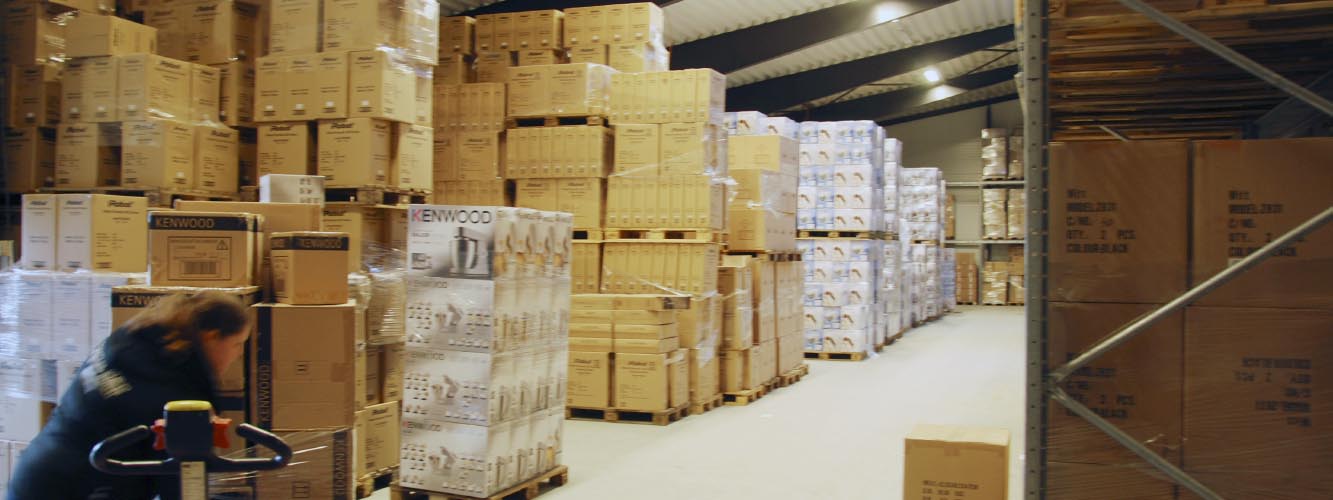
-
2013
WittCare
A brand new company sees the light of day in 2013. A neighboring farm is acquired and rebuilt into WittCare head office. WittCare offers vacuum therapy.
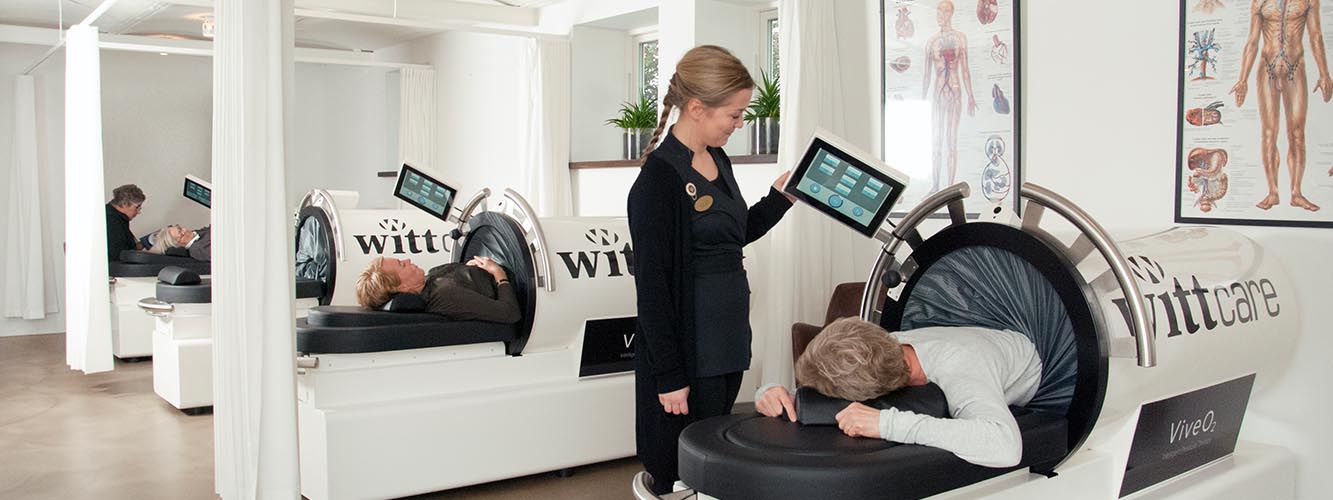
-
2011
New Warehouse
Another new warehouse is being build. In addition to more storage space, the 1500 m2 also houses a service department and workshop.
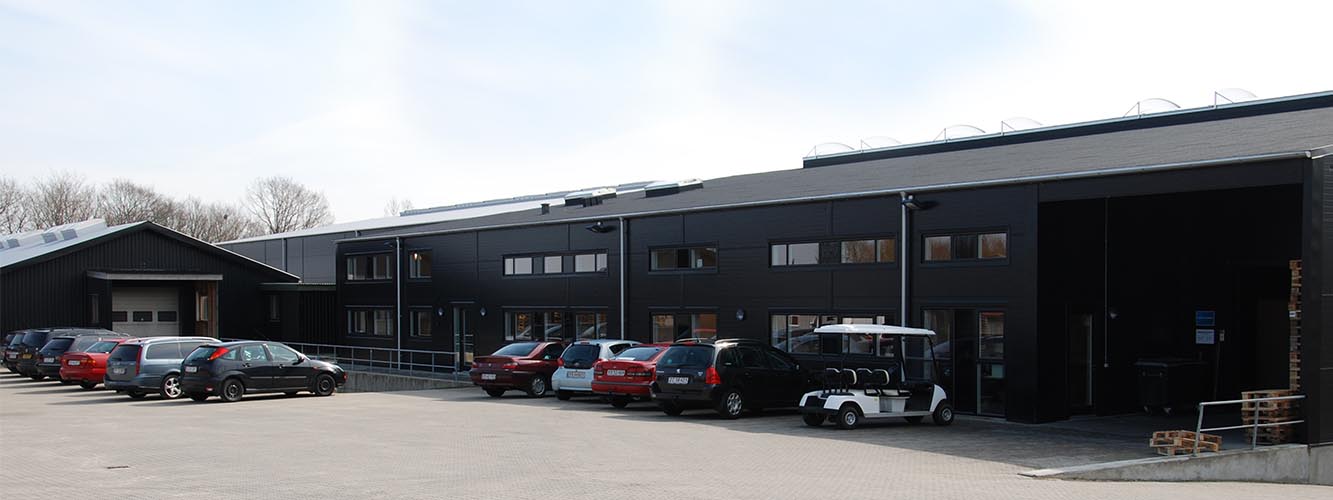
-
2010
Tunnel
Due to increased traffic between the administration building and the warehouse/workshop, we simply decided to dig a tunnel under the railway. The tunnel is large enough for cars to drive through
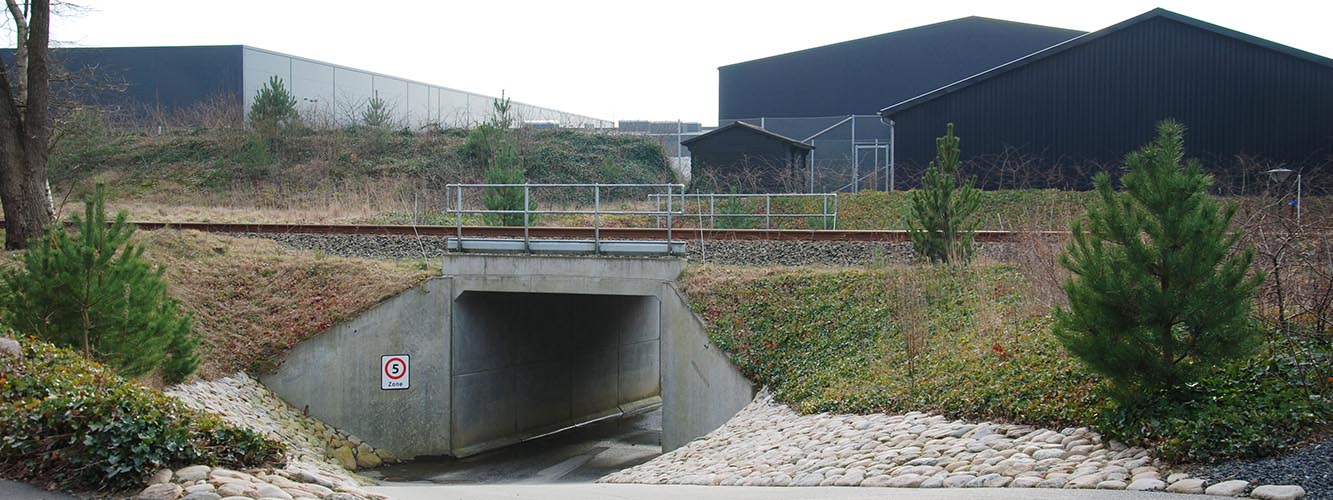
-
2008
Witt Vision
The unique ”inspiration house” – Witt Vision was on the drawing board for a very long time, but became a reality in 2008. Seen from above the 360 m2 looks like a Chinese fan. Inside, the house is furnished with unique and unusual design – truly an impressive experience!
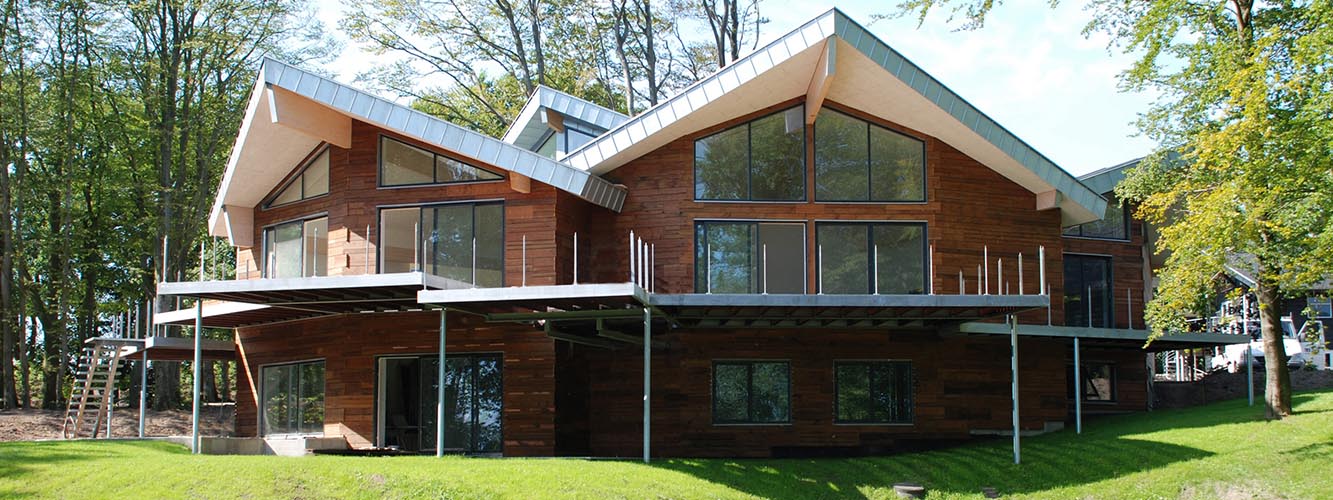
-
2007
New Warehouse
It was decided that renting storage space elsewhere was not an economically viable solution. Therefore, an 1800 m2 large chicken farm nearby was acquired and transformed into a big warehouse building. Additional buildings house 900 m2 of workshop facilities.
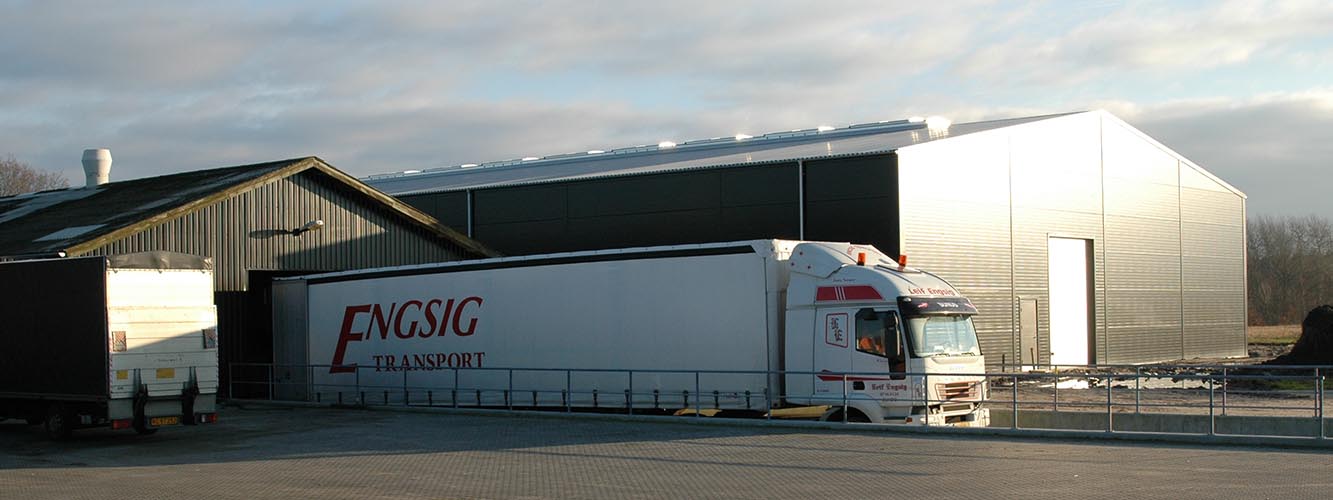
-
2003
The showroom and lifestyle building
The 1200 m2 building on two floors includes showroom, kitchen, restaurant and meeting facilities.
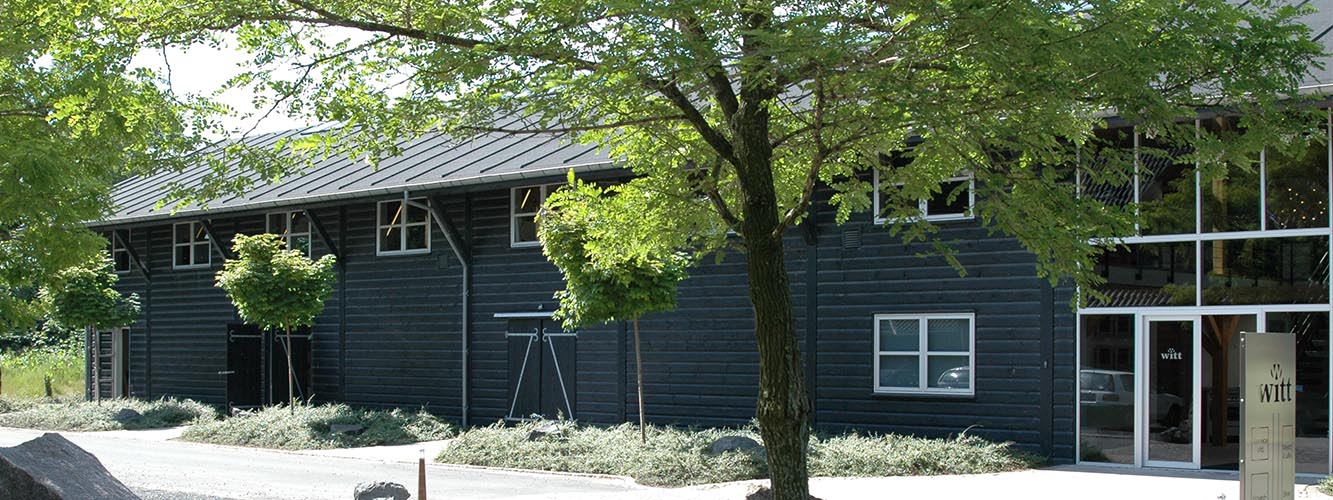
-
1999
New headquarters
The new 750 m2 headquarter is completed and includes administration, sales, department, marketing, logistics and service department.
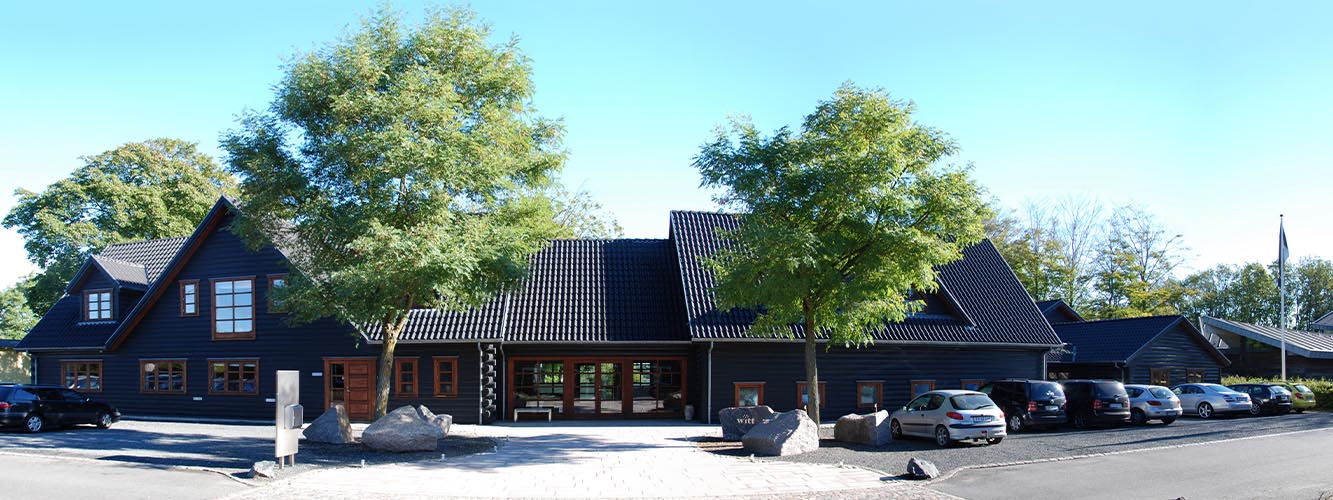
-
1999
Witt A/S acquires Restaurant Sølund
Witt A/S buys the broken down Restaurant Sølund, located beside Gødstrup lake, and begins the construction of the company’s head quarters.
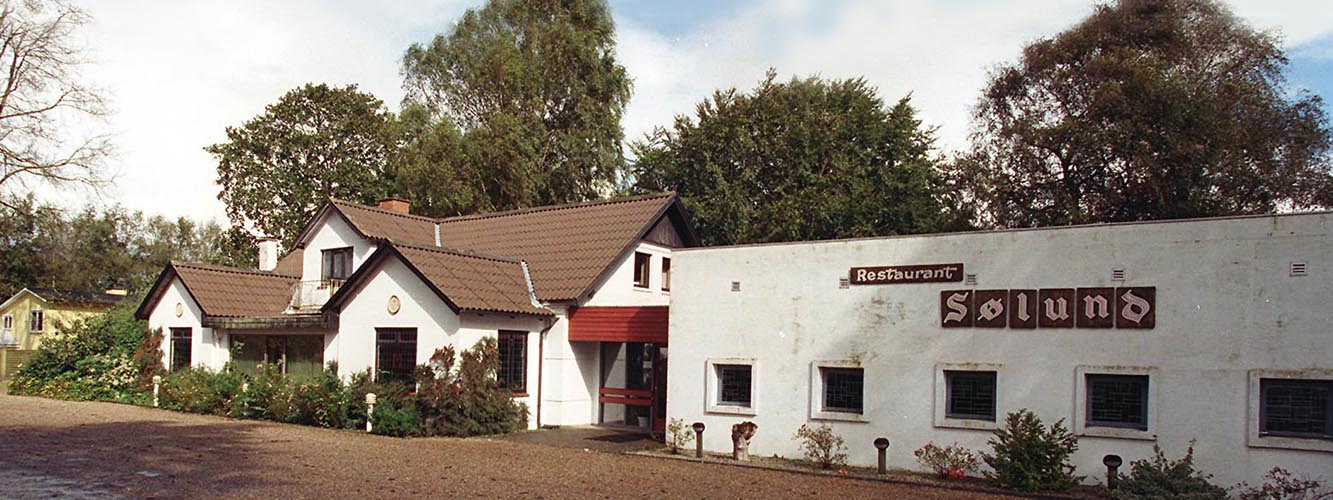
-
1993
Witt A/S is founded
Allan Witt decides to start a business by importing large home suppliance. The company is located in 80 m2 of empty space above Allan’s private garage.
